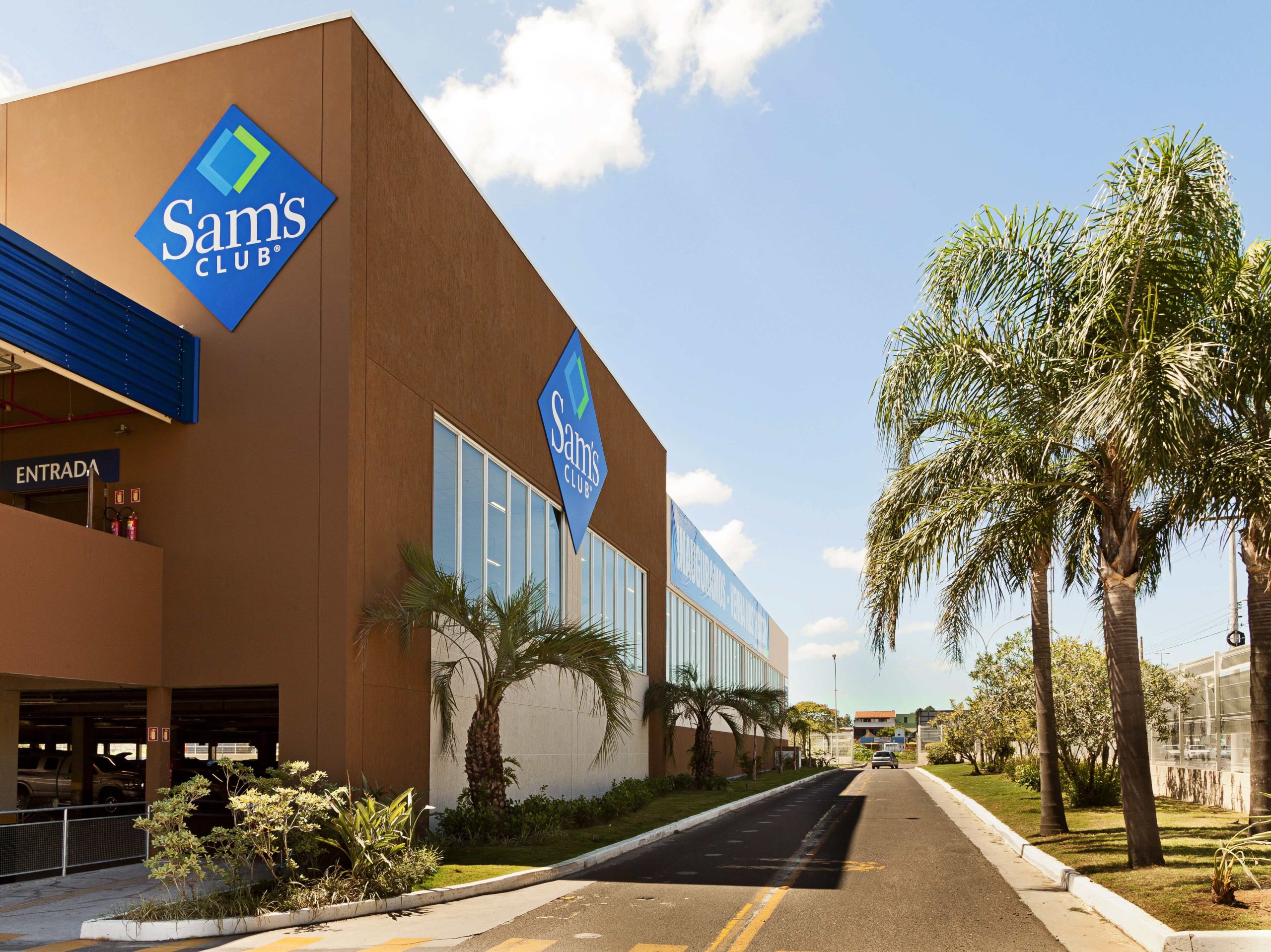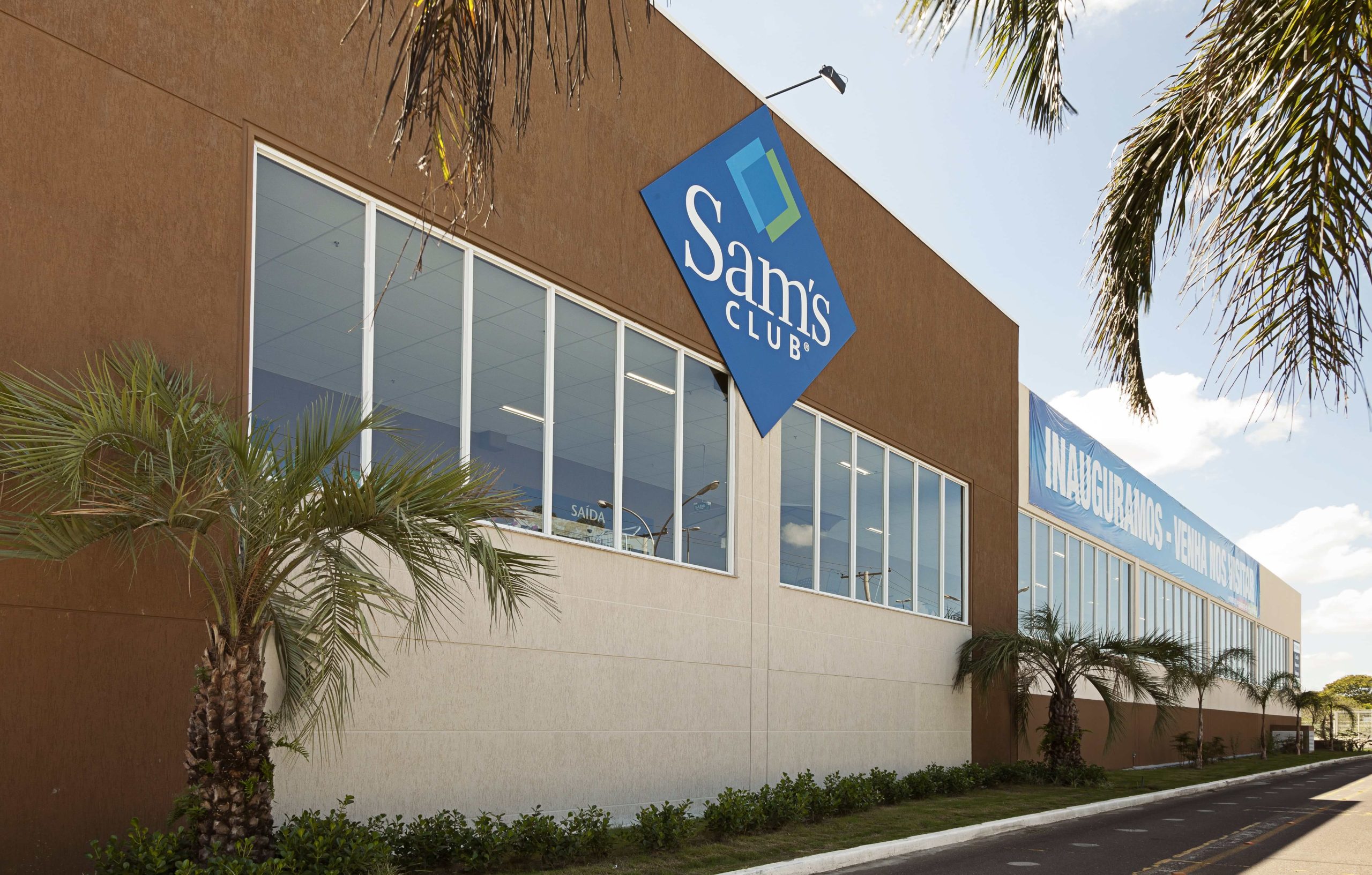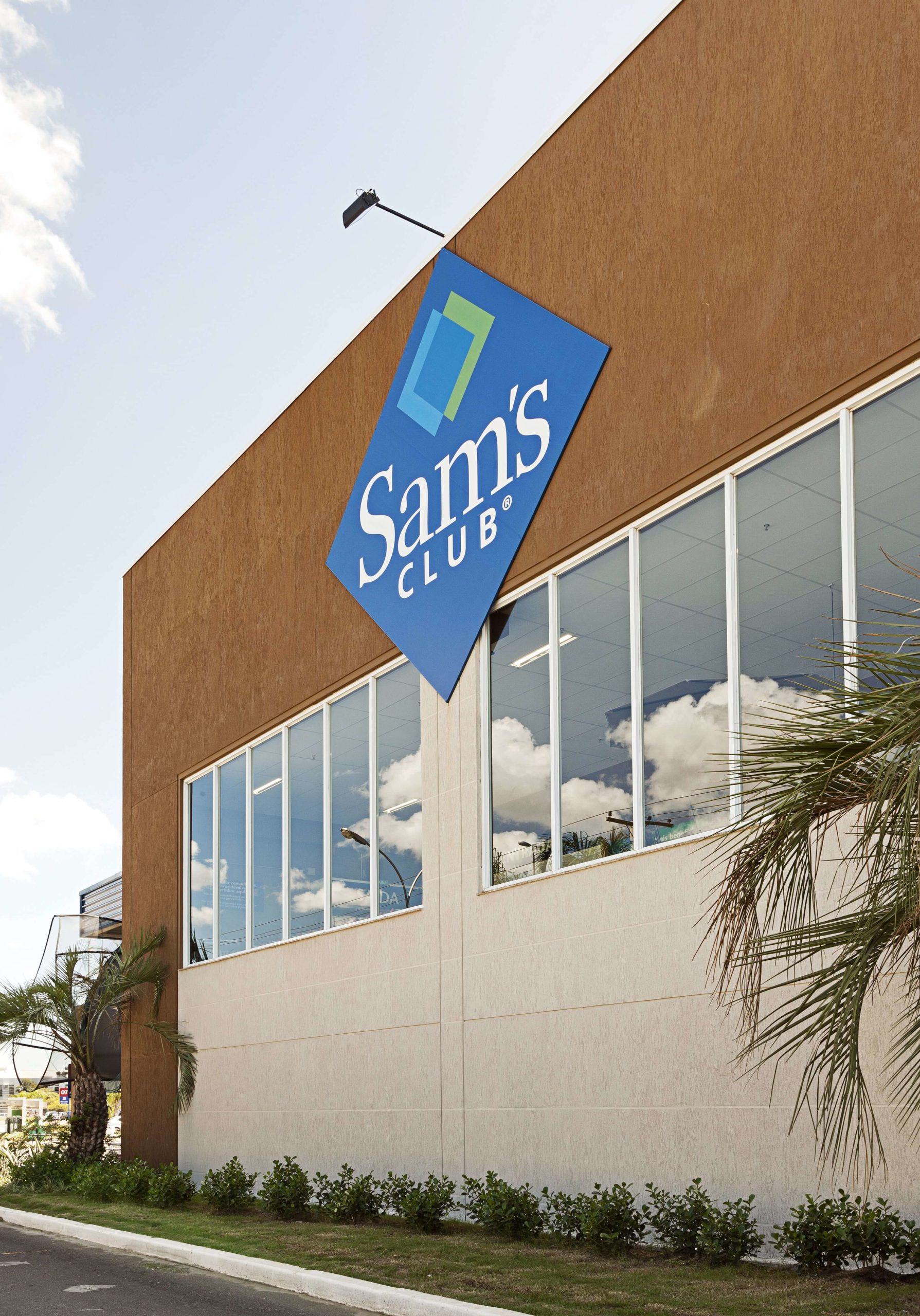Sam’s Club | Sertório
Location
Porto Alegre – RS
Category
Supermarket
Year
2012
Project context:
Six thousand square meters of sales area
Sam’s Club Sertório project location was at the same place of supermarket BIG Sertório. The new structure of six thousand square meters should harmonize with the current buildings. Also, there was the responsibility of legalizing all the enterprise.
The challenge
The challenge of the project was to enable the new building with an existing structure, analysing the site to meet in the best way the legalization and the aesthetics.
Secondary challenges
As the site was located near International Airport Salgado Filho, in Porto Alegre, two needs were crucial for the design of the project: the maximum height of the building and the minimum quota of building implementation because of the border stream.
Solutions
The project was part of a big feasibility study. To design the big enterprise it was necessary to meet important laws with compensations related to the urban impact they generated.
Actions like soil’s permeability, minimum number of parking spots and surrounding avenues enlargement were necessary to the project implementation.
Beyond that, different actions that decrease civil construction impacts to the environment where included. Among these actions there were retention basins for rain water reducing risks of flooding. Skylights were also put on the roof to maximize natural lighting, with an energy management system and special lamps that reduce power consumption.
The project has also a residue recycling plant to separate waste and a visual communication that uses these recycled products.



