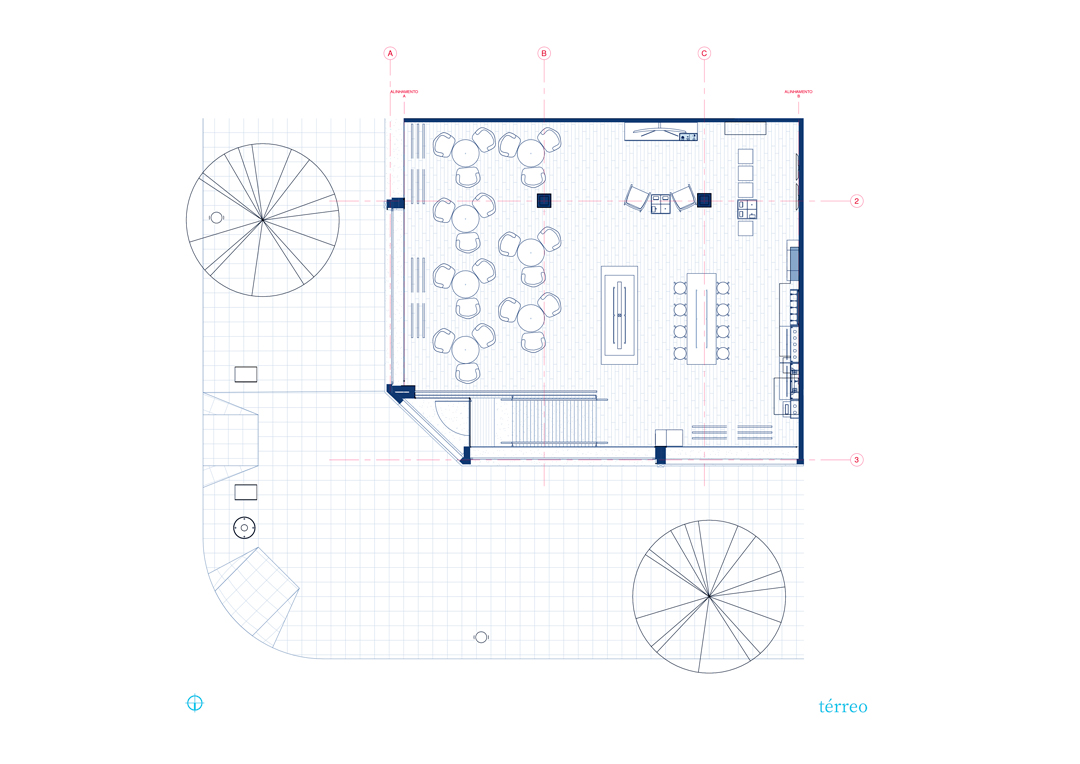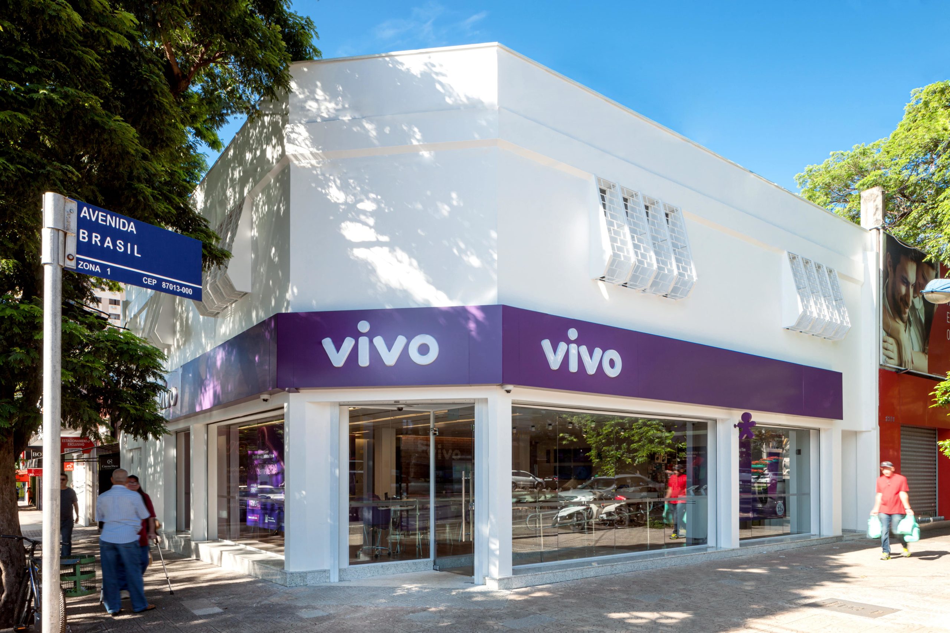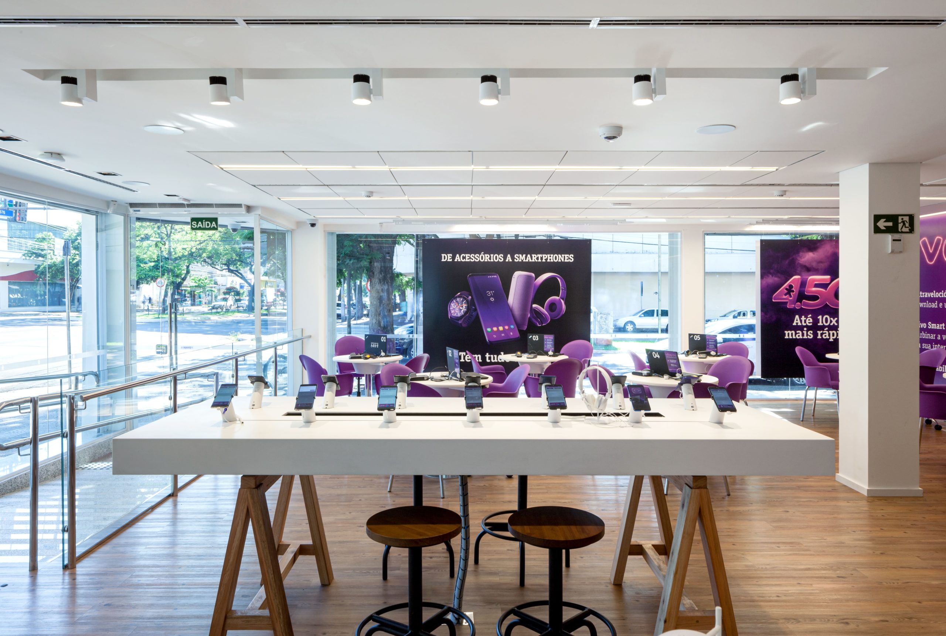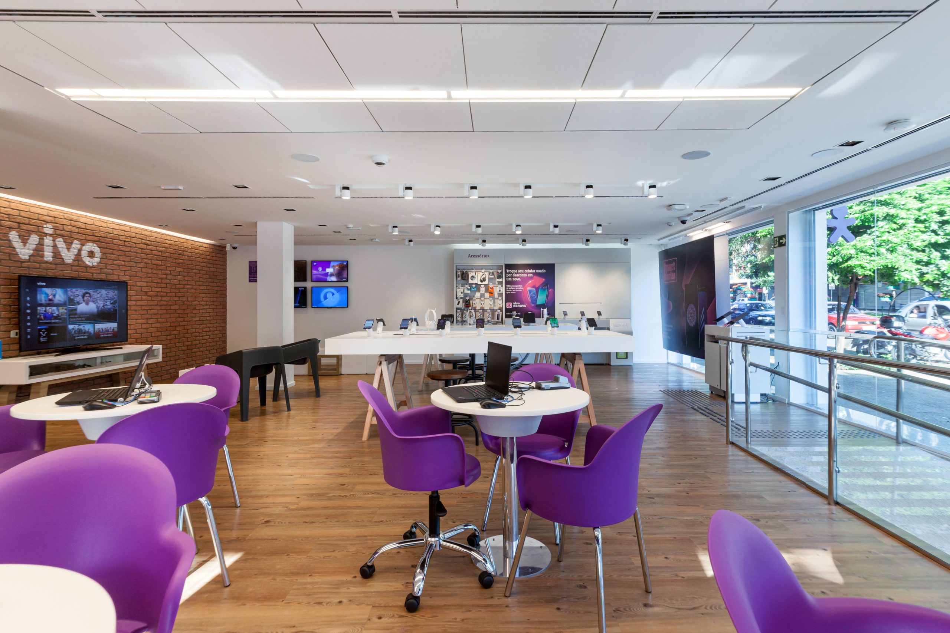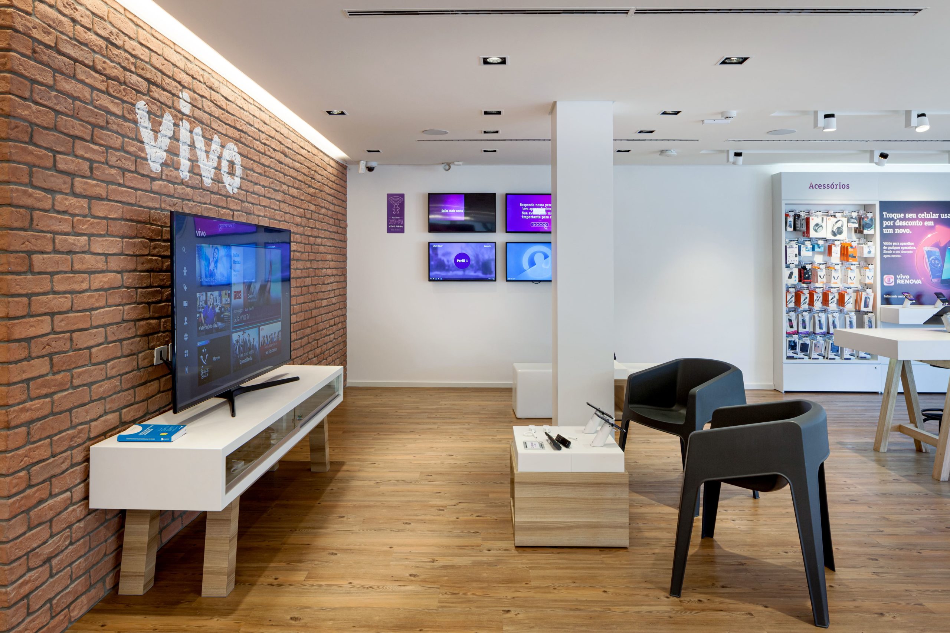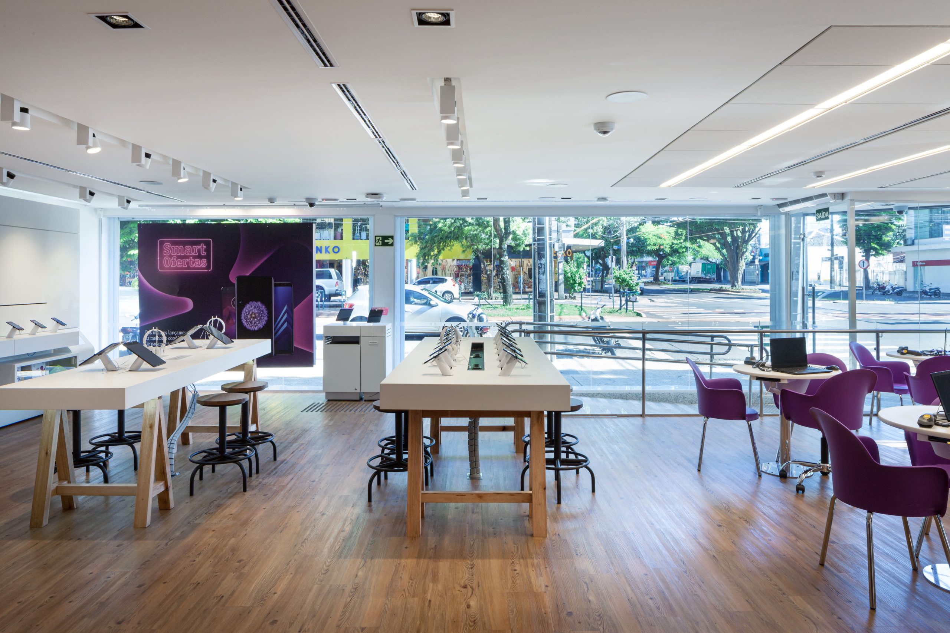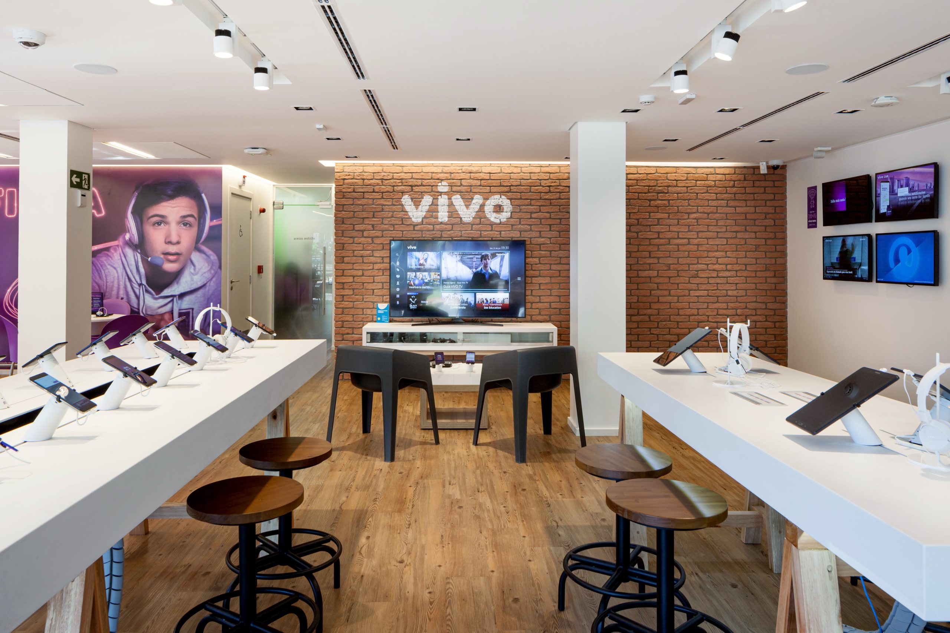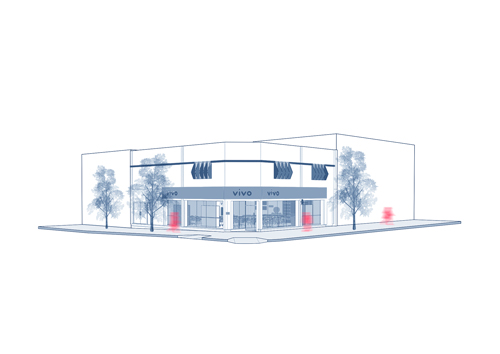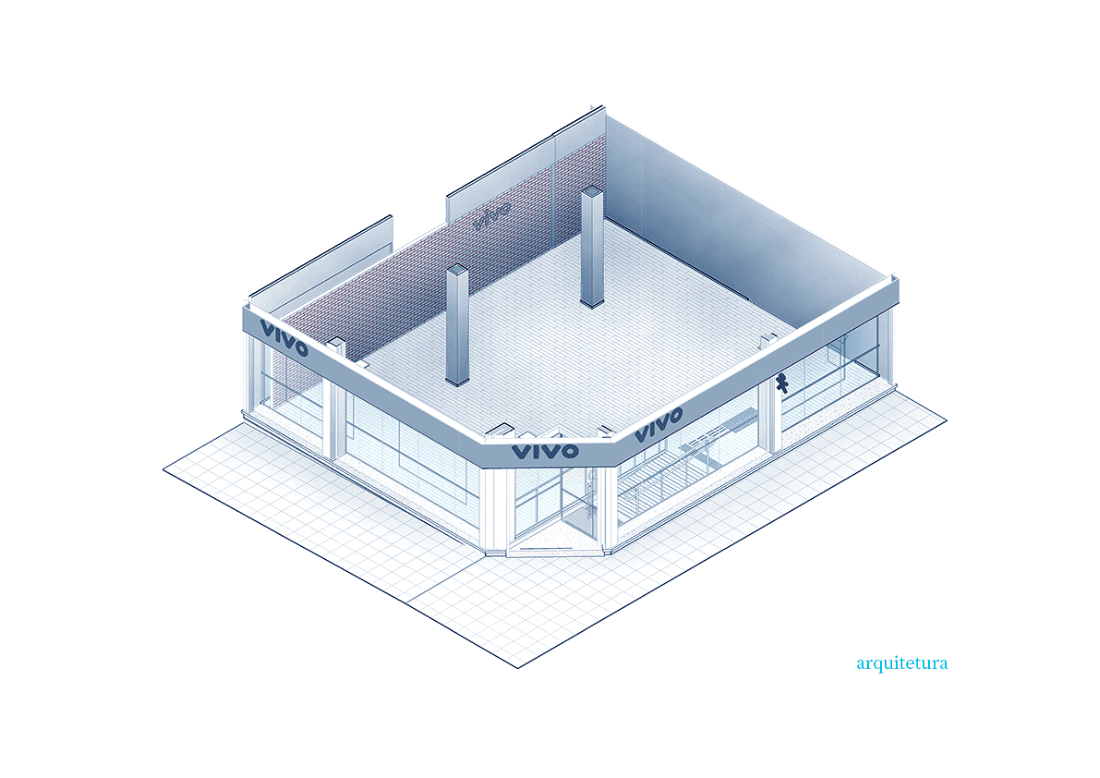Vivo Brasil | Maringá
Location
Maringá / PR
Category
Retail Commercial Architecture
Year
2019
Project context:
Maximizing results in a short space of time.
With only 70 days to design and execute this project, we received the assignment of inaugurating one more unit of Vivo stores, specialized in telephony services.
Although we received a pre-approved layout from the client, it was necessary to adapt some items regarding the brasilian laws and also to approve the project in Maringa City hall.
The challenge
The biggest challenge was the execution of this project in a short space of time, and there were also secondary challenges. Among them there was the slope between sidewalk and the level of the store and also the worry about acoustic treatment to the room.
Solutions
Ramp with accessibility requirements
As there was a slope between sidewalk and the level of the store, it was necessary to create a ramp that meet the accessibility requirements of the store and that did not affect the layout of the furniture located in the room.
Machine room and acoustic treatment
For being a small building, without space for technical area, the machine room was located facing the street and needed acoustic treatment to reduce the noise.
